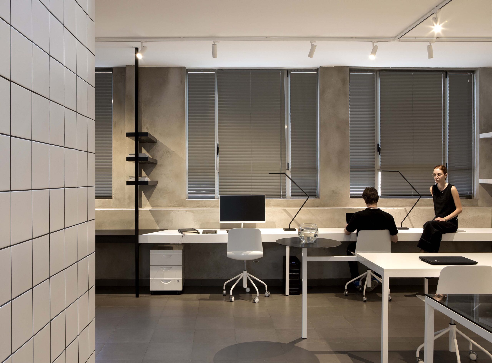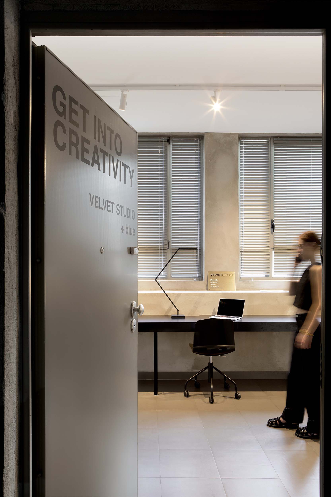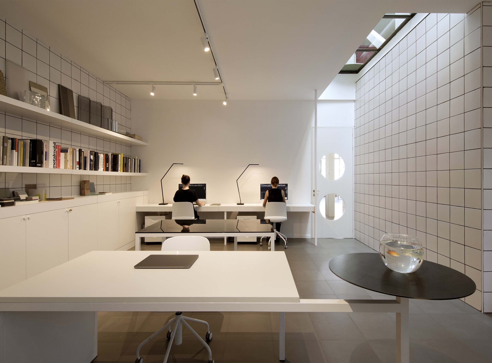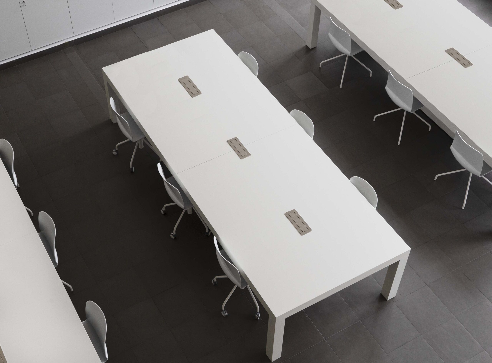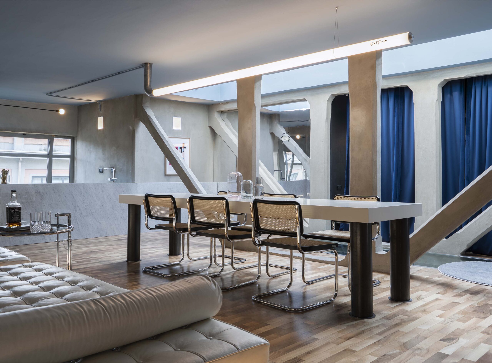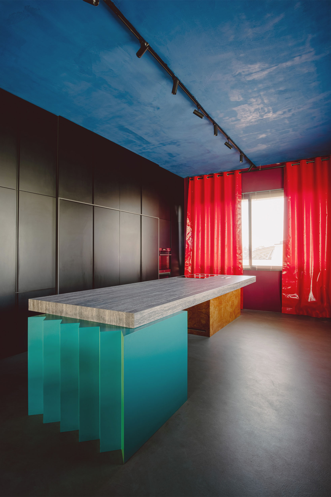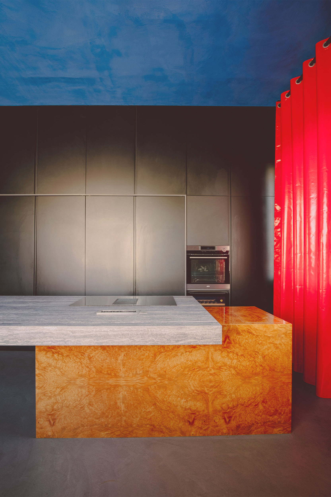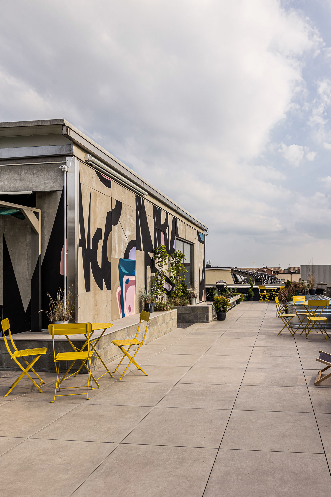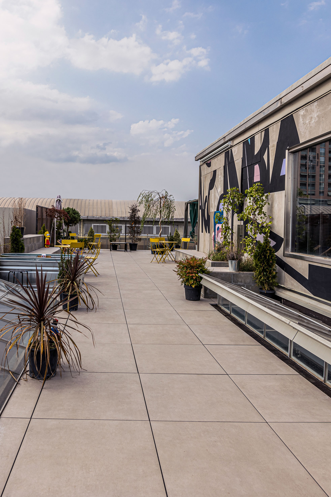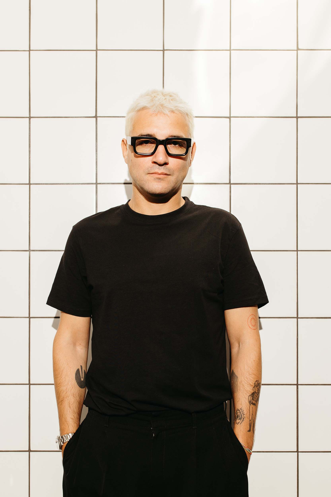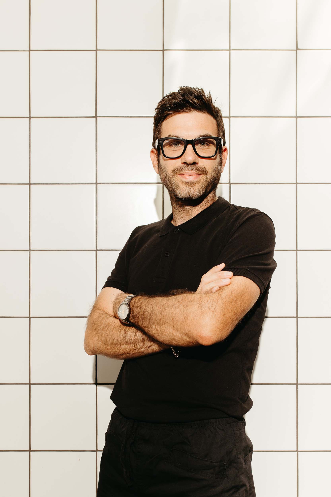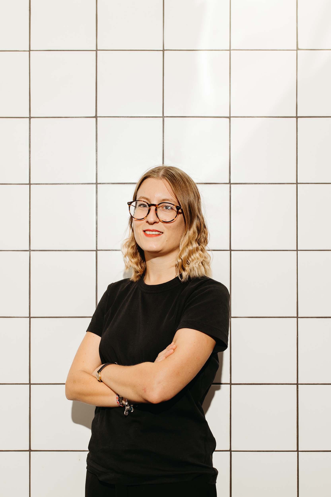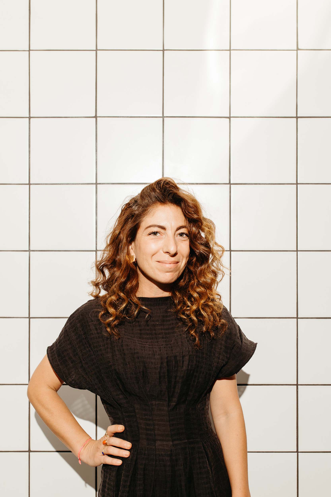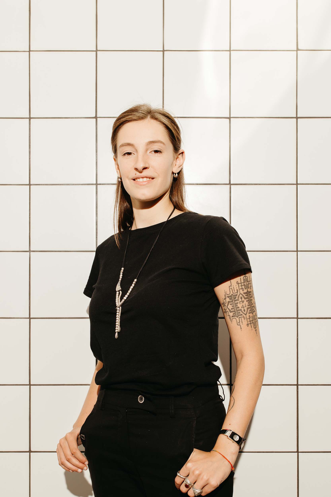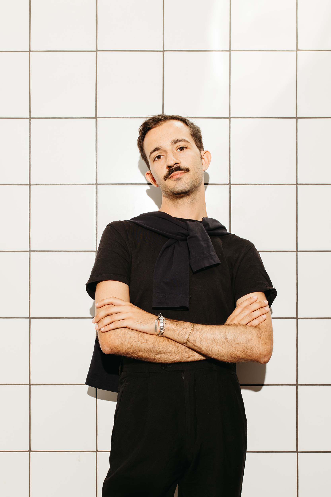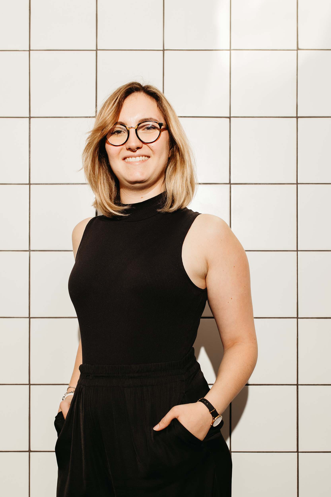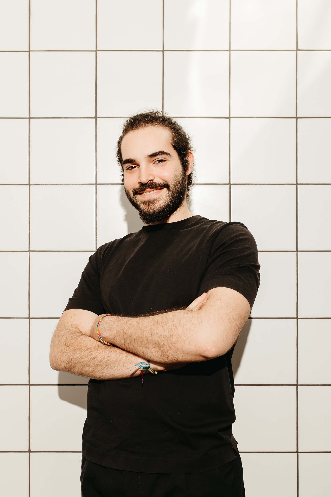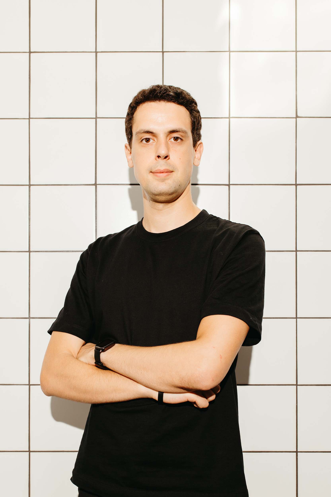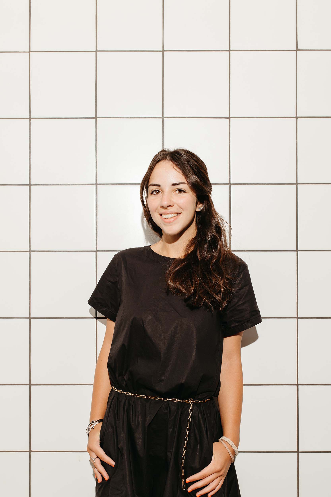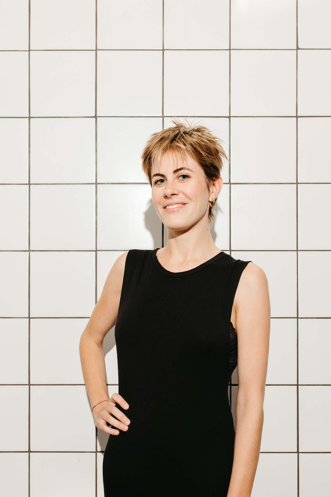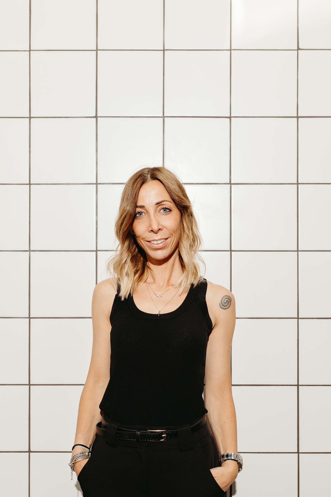Velvet is an architecture, interior and product design studio based in Turin founded in 2012 by Gianluca Bocchetta. It was born from the need to investigate the sense of space and the feeling of those who live there, along with the desire to design experiential, ergonomic, useful as well as beautiful interior. This ethical and moral vision translates into unconventional projects. The design of clear, honest, sometimes brutal forms is the starting point of each project, which follows, based on the culture and knowhow of natural materials, objects and finishes, a design that has a constant references point the craftsmanship and everything that is produced manually.
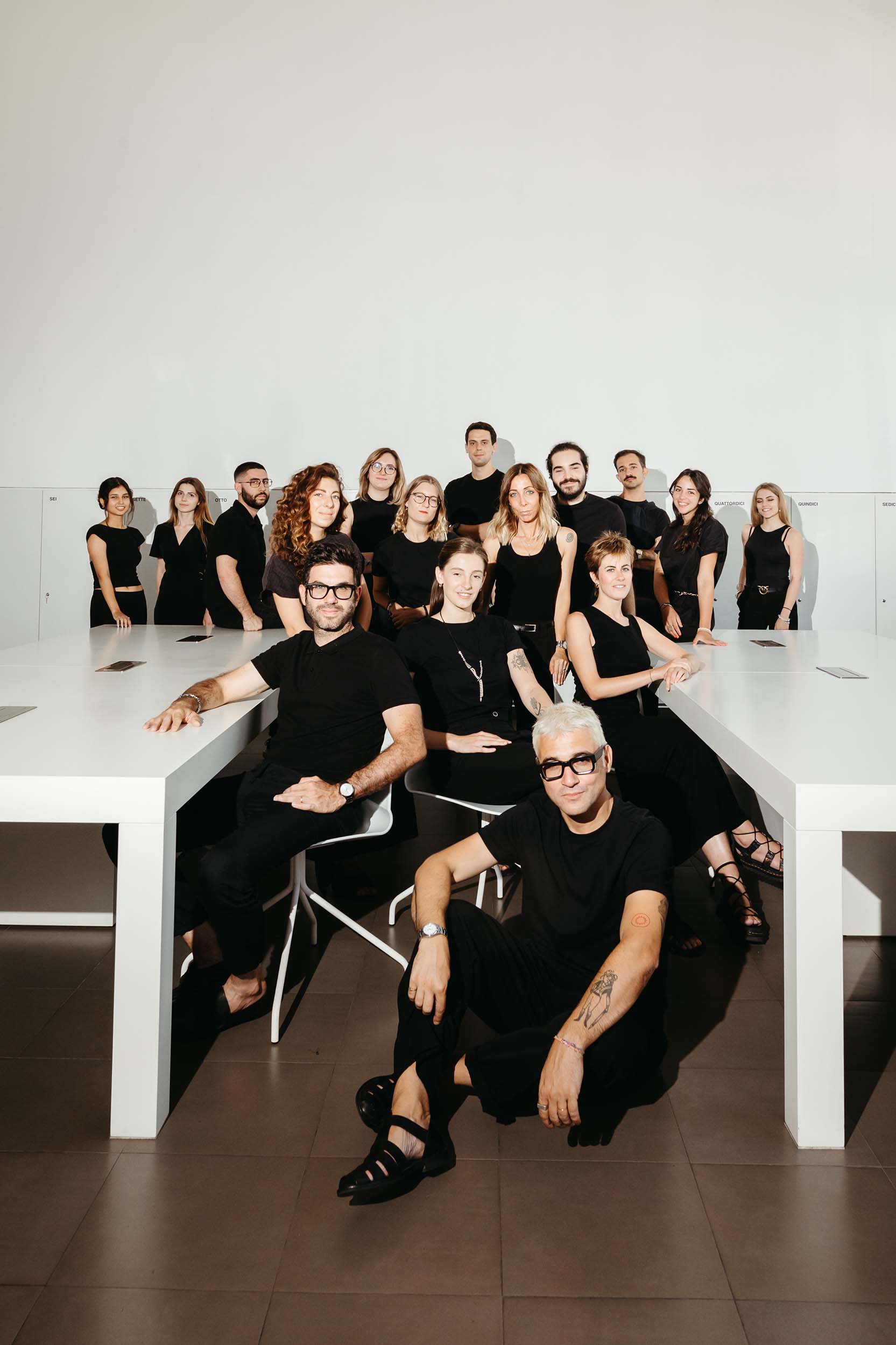
Concreto is the space that hosts Velvet Studio and all the entities that orbit around it. It’s a place designed for sharing ideas, passions, opportunities and projects. A reality born from concrete, deeply rooted in the authentic economic and urban culture of the city. A dual perspective that gazes towards both the historical past and the future of the emerging Turin. Situated in a distinctive urban neighborhood, Barriera di Milano, within a revitalized former industrial zone. This is a dynamic and continually evolving area, where a casual glance always unveils something novel.
On the ground floor of Concreto, there is a spacious common area that serves as a hub for various entities and personalities, ranging from photographers to engineers, in constant dialogue with the world of art, design and architecture. As we ascend to the first floor, we encounter Casa Armonia, an open space conceived as a hybrid between an apartment and a showroom, a setting to showcase potential and attainable architectural solutions.
The uppermost level encapsulates the essence of Concreto. The view is captivated by a vibrant blue-walled square volume that opens onto a 200 square-meter terrace. Within this structure, a kitchen area takes shape, transforming into a space for meeting, interactions and even entertainment. The terrace itself serves as the arena where events unfold, where individuals converge, and the spirit of sharing finds its purpose.
On the ground floor of Concreto, there is a spacious common area that serves as a hub for various entities and personalities, ranging from photographers to engineers, in constant dialogue with the world of art, design and architecture. As we ascend to the first floor, we encounter Casa Armonia, an open space conceived as a hybrid between an apartment and a showroom, a setting to showcase potential and attainable architectural solutions.
The uppermost level encapsulates the essence of Concreto. The view is captivated by a vibrant blue-walled square volume that opens onto a 200 square-meter terrace. Within this structure, a kitchen area takes shape, transforming into a space for meeting, interactions and even entertainment. The terrace itself serves as the arena where events unfold, where individuals converge, and the spirit of sharing finds its purpose.
WE ARE MANY AND
HORIZONTAL
Velvet Studio has a total of 20 employees and collaborators, internal and external. Among the characteristics of the studio there is the working method and horizontal design that for years Gianluca (art director and ceo) and Alessio (technical director) are committed to perfect what added value of Velvet. Each person specializes in a specific area between: management and administration, architecture, interior design, product design, 3D representations and rendering, graphics and communication. Each project is processed through every single area, collaborating in the elaboration and execution of the work.
Velvet Studio has a total of 20 employees and collaborators, internal and external. Among the characteristics of the studio there is the working method and horizontal design that for years Gianluca (art director and ceo) and Alessio (technical director) are committed to perfect what added value of Velvet. Each person specializes in a specific area between: management and administration, architecture, interior design, product design, 3D representations and rendering, graphics and communication. Each project is processed through every single area, collaborating in the elaboration and execution of the work.
